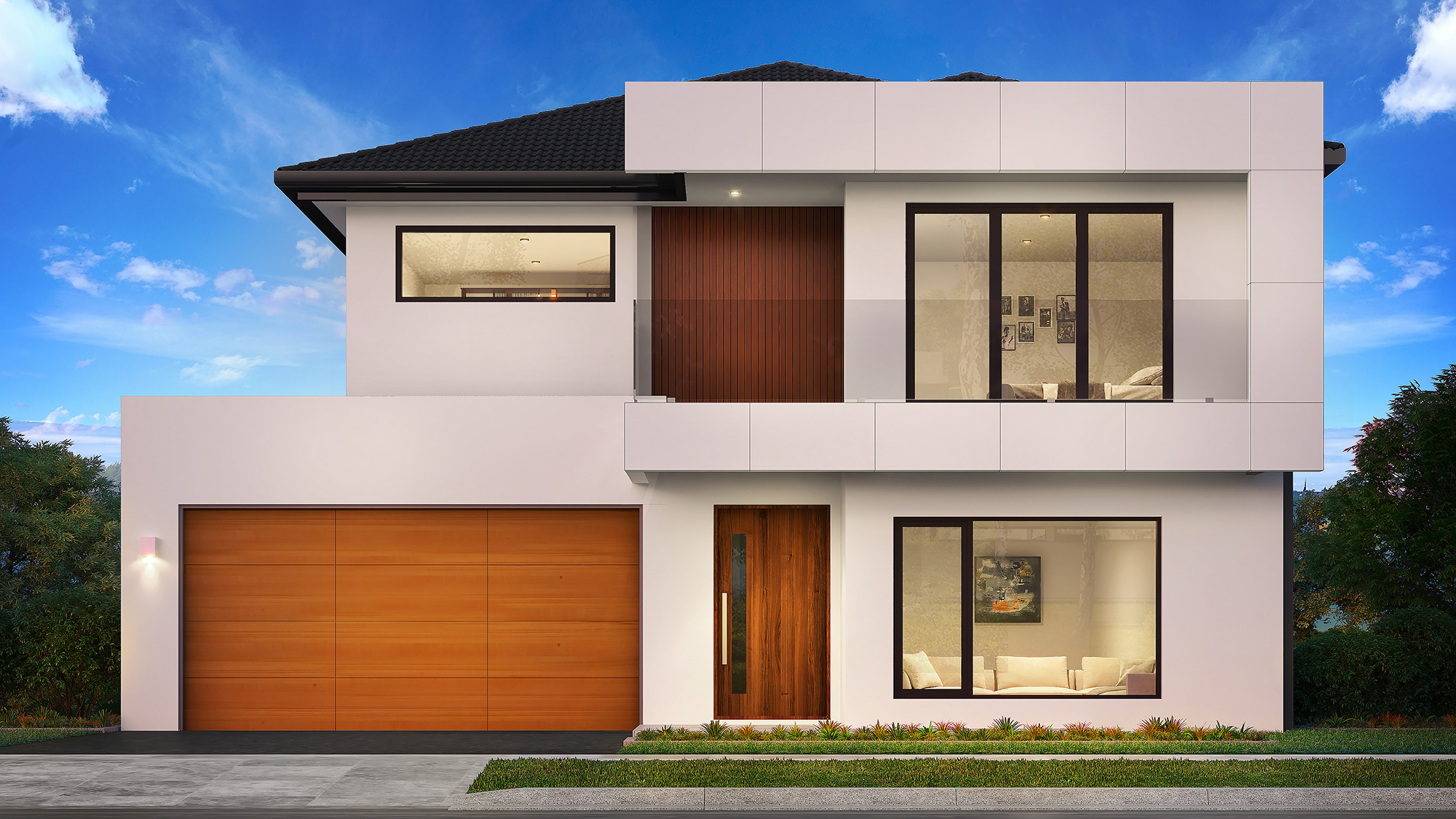
One of our most popular designs, The Ainata two storey home is designed to suit narrow allotments of land.
Its largely open-plan design introduces a feeling of expansiveness to your home. Simultaneously, clever planning allows for the incorporation of a surprising number of generously sized private and shared living spaces. Spread out comfortably with your family across five large bedrooms, three bathrooms and a first-floor retreat.
Out of the five bedrooms, two are master bedrooms. One is a guest master bedroom with an ensuite bathroom that’s located on the ground floor. The other is your master bedroom and is located on the first floor. Featuring a large ensuite bathroom and two walk-in closets, your master bedroom opens up into a spacious resort-style balcony that you’re sure to love.
On the ground floor, spend quality time with family and friends as you move seamlessly between the grand family room, kitchen and dining areas, thanks to the open-plan configuration. The kitchen also comes equipped with a separate butler’s pantry for your convenience.
The ground floor of The Ainata also features a semi-isolated rumpus room that’s great for when you want to give the kids their freedom indoors. When you’re craving some time outdoors, you can head out to your private alfresco space for some fresh air and sunshine.